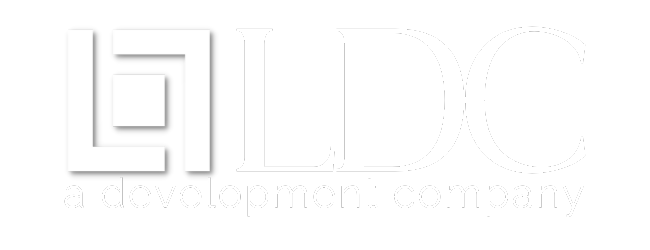UC Davis Health Point West Clinic
Complete re-skin of a existing two-story wood structure. The vacant building sat on the market for many years waiting for a development team to bring it to life. Scope of work included all new
sitework including paving, exterior re-skin with metal panel system, abatement, interior
demolition and buildout of T.I. for UC Davis Health.
Fremont Building
100,000 square foot mixed-use project (residential over retail, podium construction) in Midtown Sacramento, CA
The Fremont Building was a pioneering development project, featuring 69 market rate apartment units and over 12,000 square feet of retail/restaurant space, representing the first large-scale mixed-use building in Sacramento. The Capital Area Development Authority’s involvement with the process added additional benefits and complexities that are not generally associated with development projects. There was considerable doubt that such a large complex could succeed within the mid-town area, but judging by its incredible success, it is clear the skeptics were wrong.
Leonard Development Company has utilized participatory design methods so that River’s Side at Washington Square reflects the community’s vision for a denser pattern of mixed-use urban revitalization, serving as an example of the City’s commitment to recreating a vibrant waterfront community. River’s Side at Washington Square’s unique architecture will act as a gateway to the City, furthering West Sacramento’s goal of linking its vibrant gold rush history to current redevelopment efforts. The homes will feature three bedrooms and three baths, an open plan design, high ceilings, balconies, and high quality construction with designer grade interior finishes.
Leonard Development Company was recognized with multiple awards, including:
The ACRE/NAIOP People’s Choice Award for best new development of the year
Sacramento Business Journal’s Judges Choice Award, Real Estate Projects of the Year
California Dried Fruit Association
Central Valley Laboratory
The Safe Food Alliance, a division of the California Dried Fruit Association, engaged Leonard Development Company to facilitate all components of the development of a 21,000+ square-foot laboratory facility in Kingsburg, California. Responsibilities included final land acquisition, overall A&E design oversight, all entitlements, and full construction management. This complex facility was specifically developed to analyze the condition of harvested fruit grown throughout California for the existence of pesticides and other contaminants. The facility included clean and semi-clean laboratory, space, and all of the necessary equipment to operate in a large scale testing model. The facility was completed under budget and ahead of schedule, and is now in full operation in the Central Valley of California.
River's Side at Washington Square
Mixed-use development project with retail, 25 single-family homes, and four apartment units in West Sacramento, CA
After a nine-month competition with other notable development firms, Leonard Development Company was awarded the right to purchase and develop one of the City of West Sacramento’s most important and visible urban infill redevelopment sites. This innovative project includes 25 single family detached three level homes, and a mixed use building on the corner of Third and C Streets that includes approximately 2,000 square feet of retail/restaurant space and loft units above. This project is at the forefront of the West Sacramento Riverfront renaissance…and a 5 minute walk to downtown Sacramento.
Leonard Development Company has utilized participatory design methods so that River’s Side at Washington Square reflects the community’s vision for a denser pattern of mixed-use urban revitalization, serving as an example of the City’s commitment to recreating a vibrant waterfront community. River’s Side at Washington Square’s unique architecture will act as a gateway to the City, furthering West Sacramento’s goal of linking its vibrant gold rush history to current redevelopment efforts. The homes will feature three bedrooms and three baths, an open plan design, high ceilings, balconies, and high quality construction with designer grade interior finishes.
Leonard Development Company was recognized with multiple awards, including:
The ACRE/NAIOP People’s Choice Award for best new development of the year
Sacramento Business Journal’s Judges Choice Award, Real Estate Projects of the Year

























